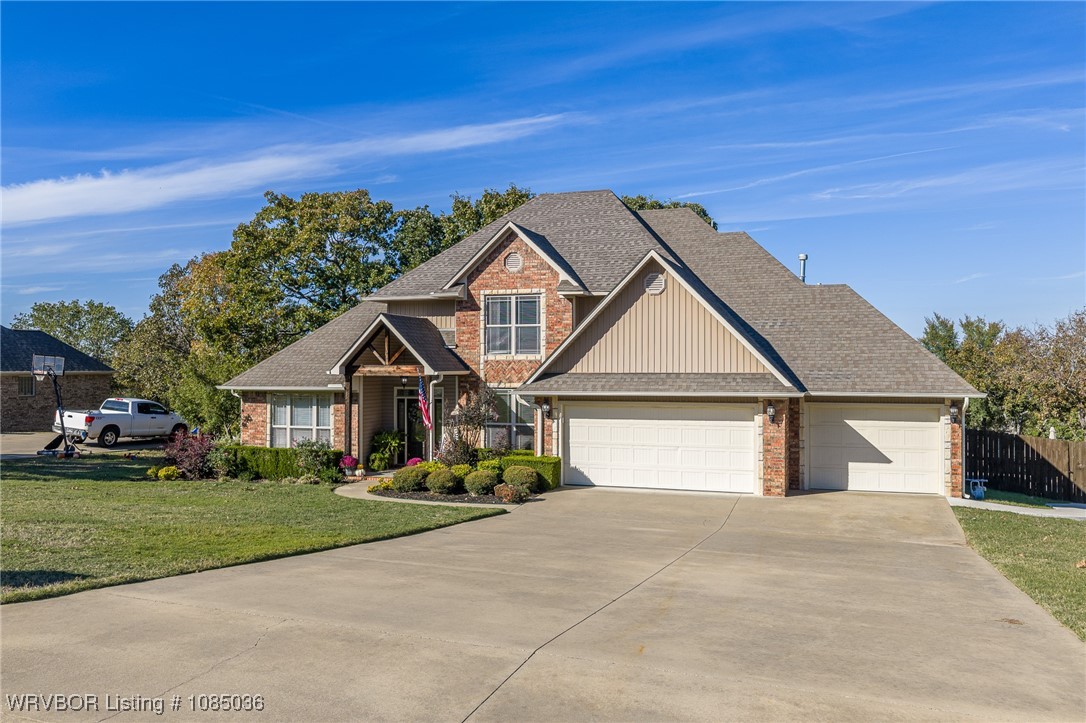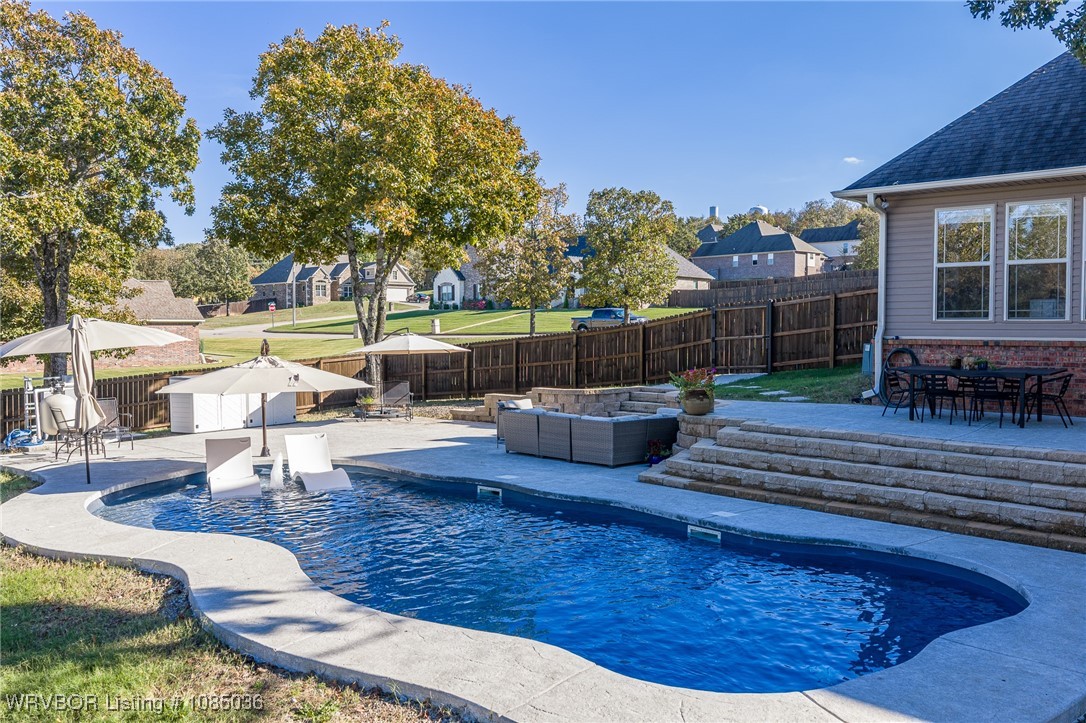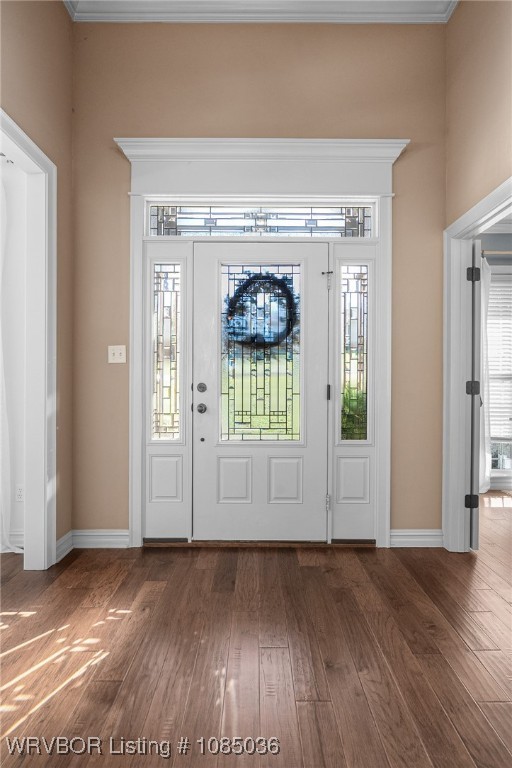


1746 Crestwood Lane, Greenwood, AR 72936
Pending
Listed by
James Vitale
Housing Hotline
479-484-5463
Last updated:
November 11, 2025, 05:44 PM
MLS#
1085036
Source:
AR FSBOR
About This Home
Home Facts
Single Family
3 Baths
4 Bedrooms
Built in 2007
Price Summary
494,999
$183 per Sq. Ft.
MLS #:
1085036
Last Updated:
November 11, 2025, 05:44 PM
Added:
11 day(s) ago
Rooms & Interior
Bedrooms
Total Bedrooms:
4
Bathrooms
Total Bathrooms:
3
Full Bathrooms:
2
Interior
Living Area:
2,702 Sq. Ft.
Structure
Structure
Building Area:
2,702 Sq. Ft.
Year Built:
2007
Finances & Disclosures
Price:
$494,999
Price per Sq. Ft:
$183 per Sq. Ft.
Contact an Agent
Yes, I would like more information from Coldwell Banker. Please use and/or share my information with a Coldwell Banker agent to contact me about my real estate needs.
By clicking Contact I agree a Coldwell Banker Agent may contact me by phone or text message including by automated means and prerecorded messages about real estate services, and that I can access real estate services without providing my phone number. I acknowledge that I have read and agree to the Terms of Use and Privacy Notice.
Contact an Agent
Yes, I would like more information from Coldwell Banker. Please use and/or share my information with a Coldwell Banker agent to contact me about my real estate needs.
By clicking Contact I agree a Coldwell Banker Agent may contact me by phone or text message including by automated means and prerecorded messages about real estate services, and that I can access real estate services without providing my phone number. I acknowledge that I have read and agree to the Terms of Use and Privacy Notice.