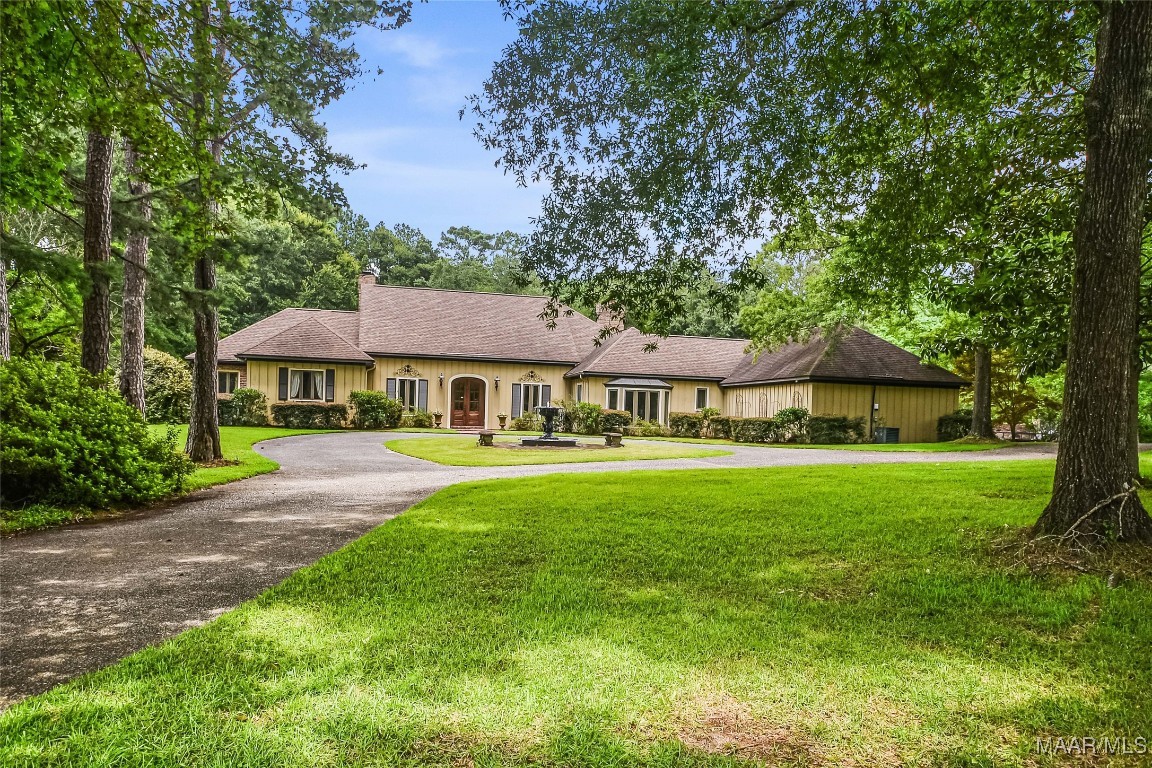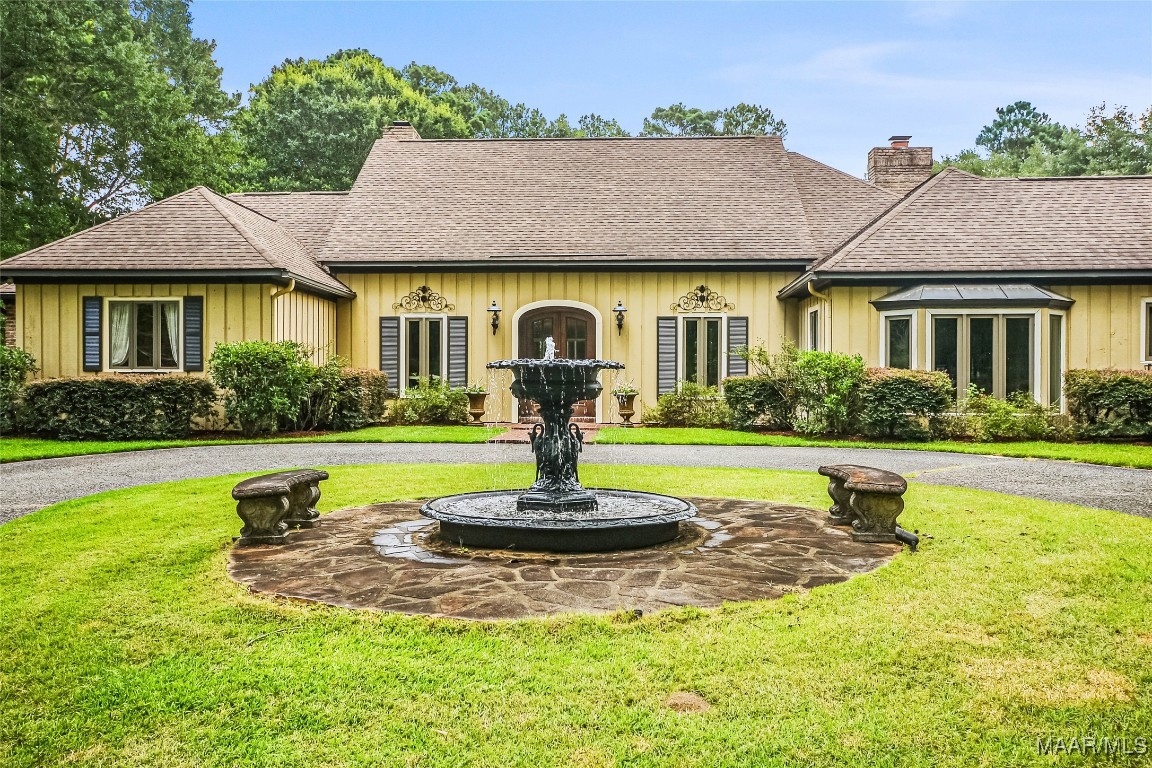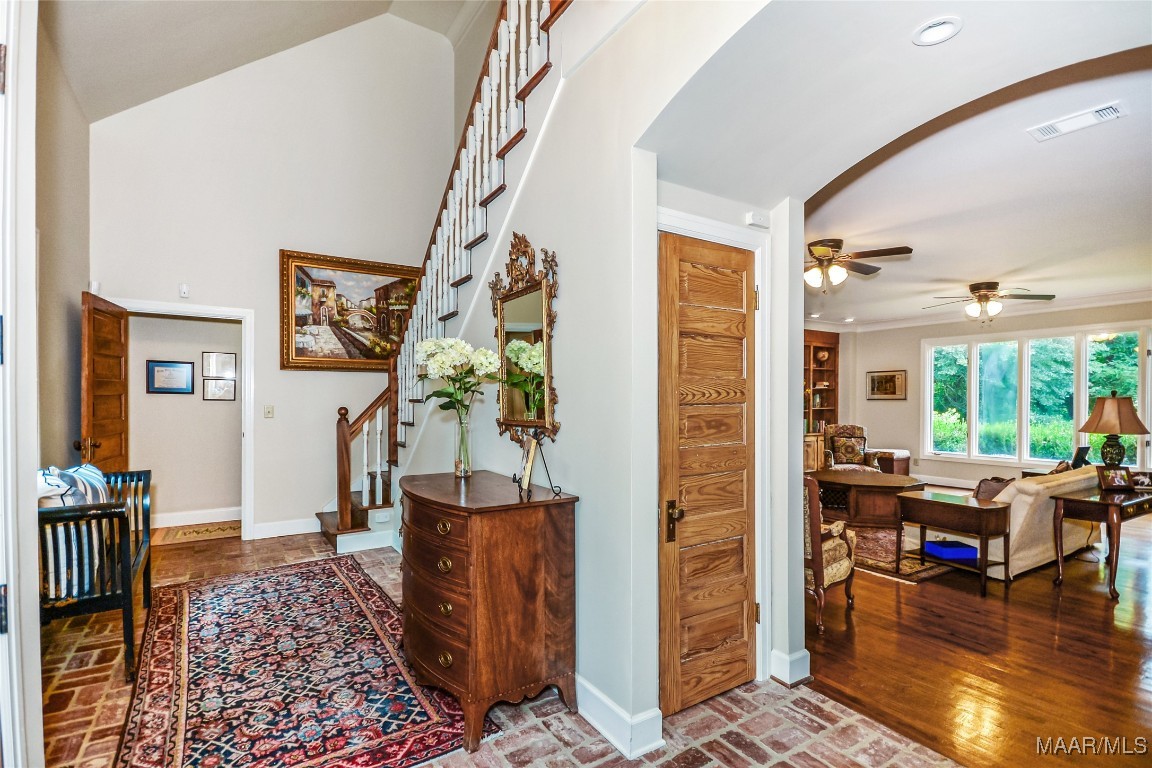


Listed by
Lauren Keen
Sandra Nickel Hat Team Realtor
334-834-1500
Last updated:
July 19, 2025, 02:23 PM
MLS#
577729
Source:
AL MLSM
About This Home
Home Facts
Single Family
5 Baths
4 Bedrooms
Built in 1982
Price Summary
789,000
$166 per Sq. Ft.
MLS #:
577729
Last Updated:
July 19, 2025, 02:23 PM
Added:
9 day(s) ago
Rooms & Interior
Bedrooms
Total Bedrooms:
4
Bathrooms
Total Bathrooms:
5
Full Bathrooms:
3
Interior
Living Area:
4,740 Sq. Ft.
Structure
Structure
Building Area:
4,740 Sq. Ft.
Year Built:
1982
Lot
Lot Size (Sq. Ft):
204,732
Finances & Disclosures
Price:
$789,000
Price per Sq. Ft:
$166 per Sq. Ft.
Contact an Agent
Yes, I would like more information from Coldwell Banker. Please use and/or share my information with a Coldwell Banker agent to contact me about my real estate needs.
By clicking Contact I agree a Coldwell Banker Agent may contact me by phone or text message including by automated means and prerecorded messages about real estate services, and that I can access real estate services without providing my phone number. I acknowledge that I have read and agree to the Terms of Use and Privacy Notice.
Contact an Agent
Yes, I would like more information from Coldwell Banker. Please use and/or share my information with a Coldwell Banker agent to contact me about my real estate needs.
By clicking Contact I agree a Coldwell Banker Agent may contact me by phone or text message including by automated means and prerecorded messages about real estate services, and that I can access real estate services without providing my phone number. I acknowledge that I have read and agree to the Terms of Use and Privacy Notice.