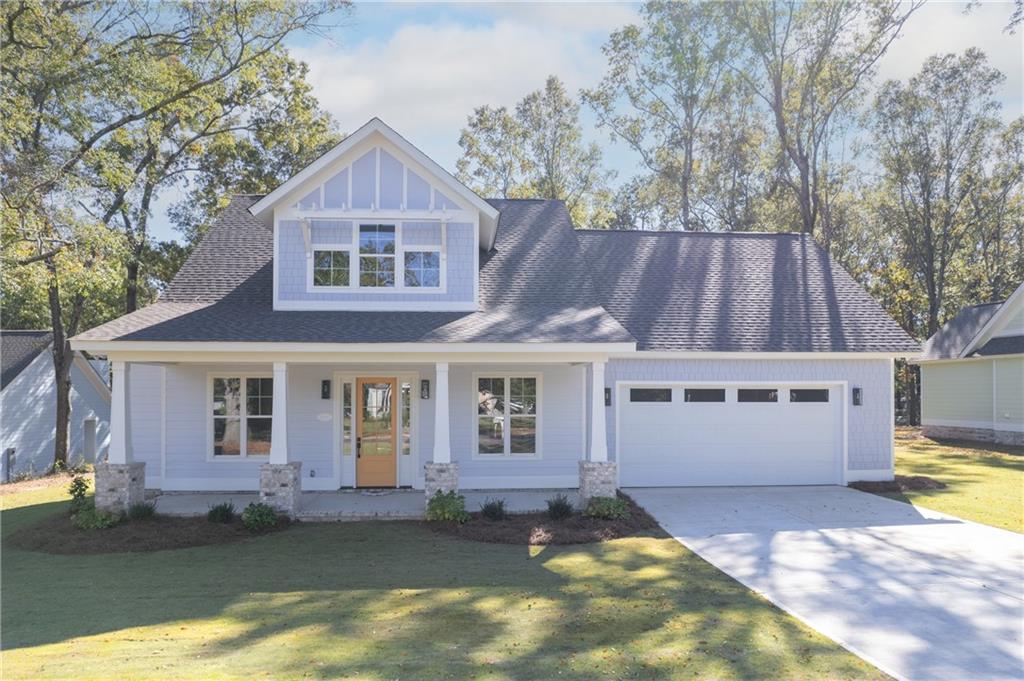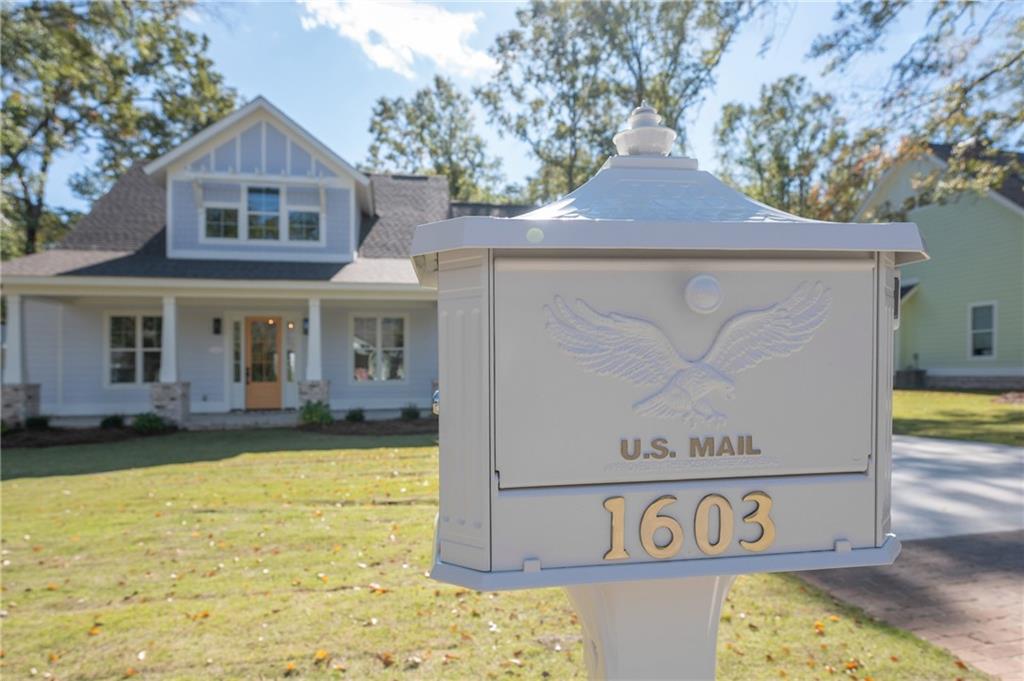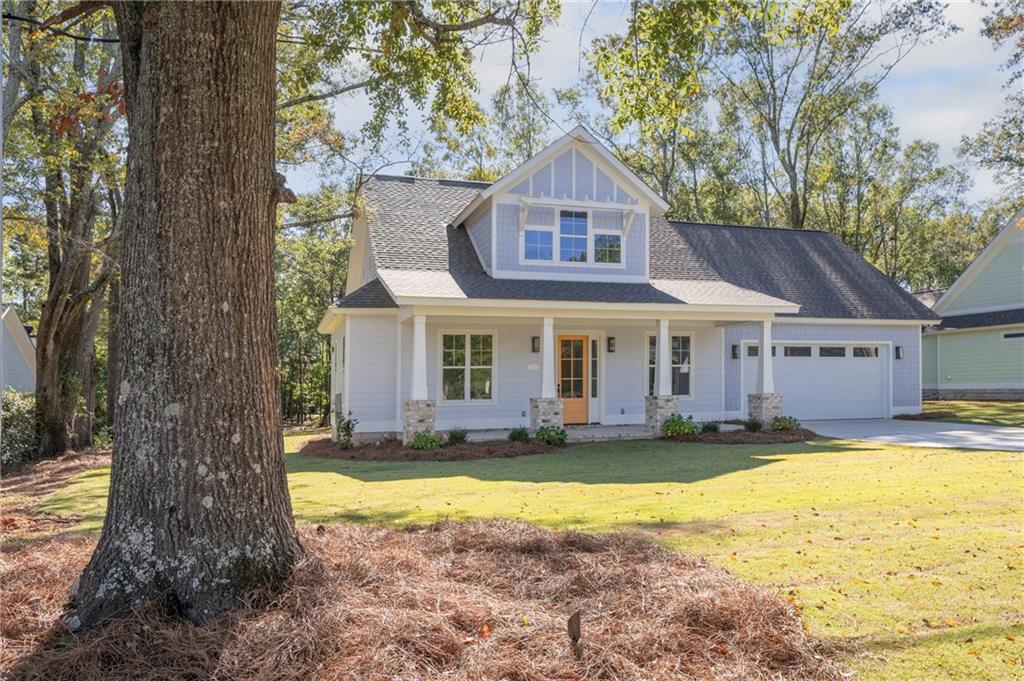Listed by
Kim Mixon
Keller Williams Realty River C
334-298-3900
Last updated:
November 14, 2025, 01:16 PM
MLS#
E102395
Source:
AL PCBR
About This Home
Home Facts
Single Family
3 Baths
4 Bedrooms
Built in 2025
Price Summary
615,000
$243 per Sq. Ft.
MLS #:
E102395
Last Updated:
November 14, 2025, 01:16 PM
Added:
1 day(s) ago
Rooms & Interior
Bedrooms
Total Bedrooms:
4
Bathrooms
Total Bathrooms:
3
Full Bathrooms:
3
Interior
Living Area:
2,529 Sq. Ft.
Structure
Structure
Architectural Style:
Craftsman
Building Area:
2,529 Sq. Ft.
Year Built:
2025
Lot
Lot Size (Sq. Ft):
21,780
Finances & Disclosures
Price:
$615,000
Price per Sq. Ft:
$243 per Sq. Ft.
See this home in person
Attend an upcoming open house
Sat, Nov 15
01:00 PM - 04:00 PMSun, Nov 16
01:00 PM - 04:00 PMContact an Agent
Yes, I would like more information from Coldwell Banker. Please use and/or share my information with a Coldwell Banker agent to contact me about my real estate needs.
By clicking Contact I agree a Coldwell Banker Agent may contact me by phone or text message including by automated means and prerecorded messages about real estate services, and that I can access real estate services without providing my phone number. I acknowledge that I have read and agree to the Terms of Use and Privacy Notice.
Contact an Agent
Yes, I would like more information from Coldwell Banker. Please use and/or share my information with a Coldwell Banker agent to contact me about my real estate needs.
By clicking Contact I agree a Coldwell Banker Agent may contact me by phone or text message including by automated means and prerecorded messages about real estate services, and that I can access real estate services without providing my phone number. I acknowledge that I have read and agree to the Terms of Use and Privacy Notice.


