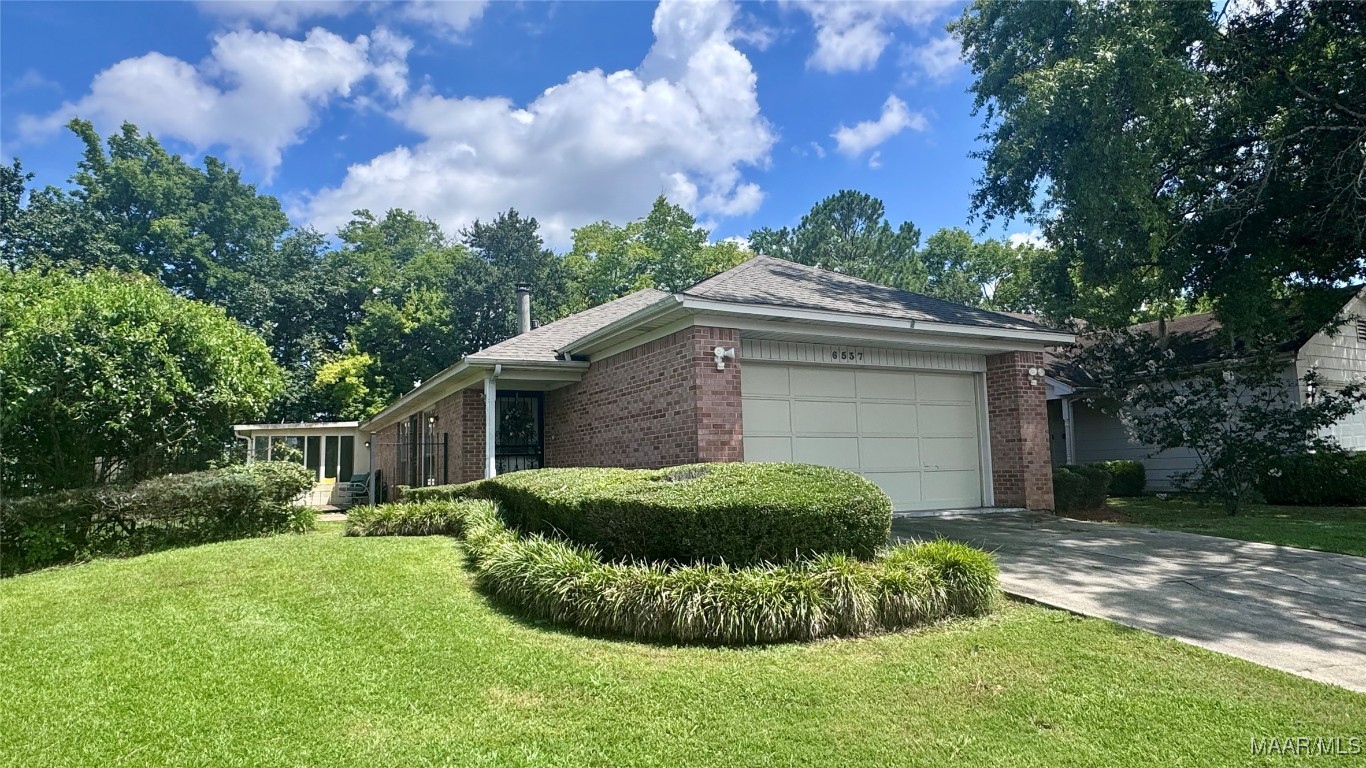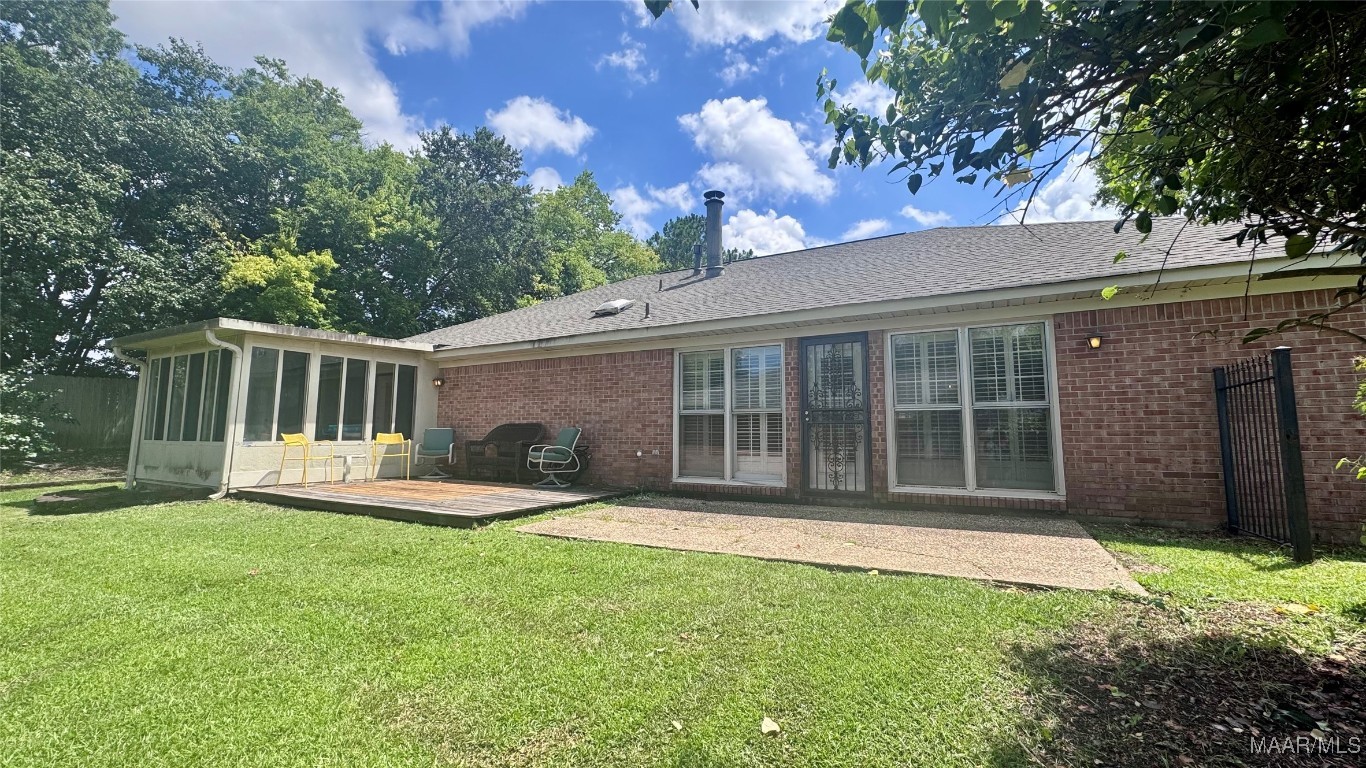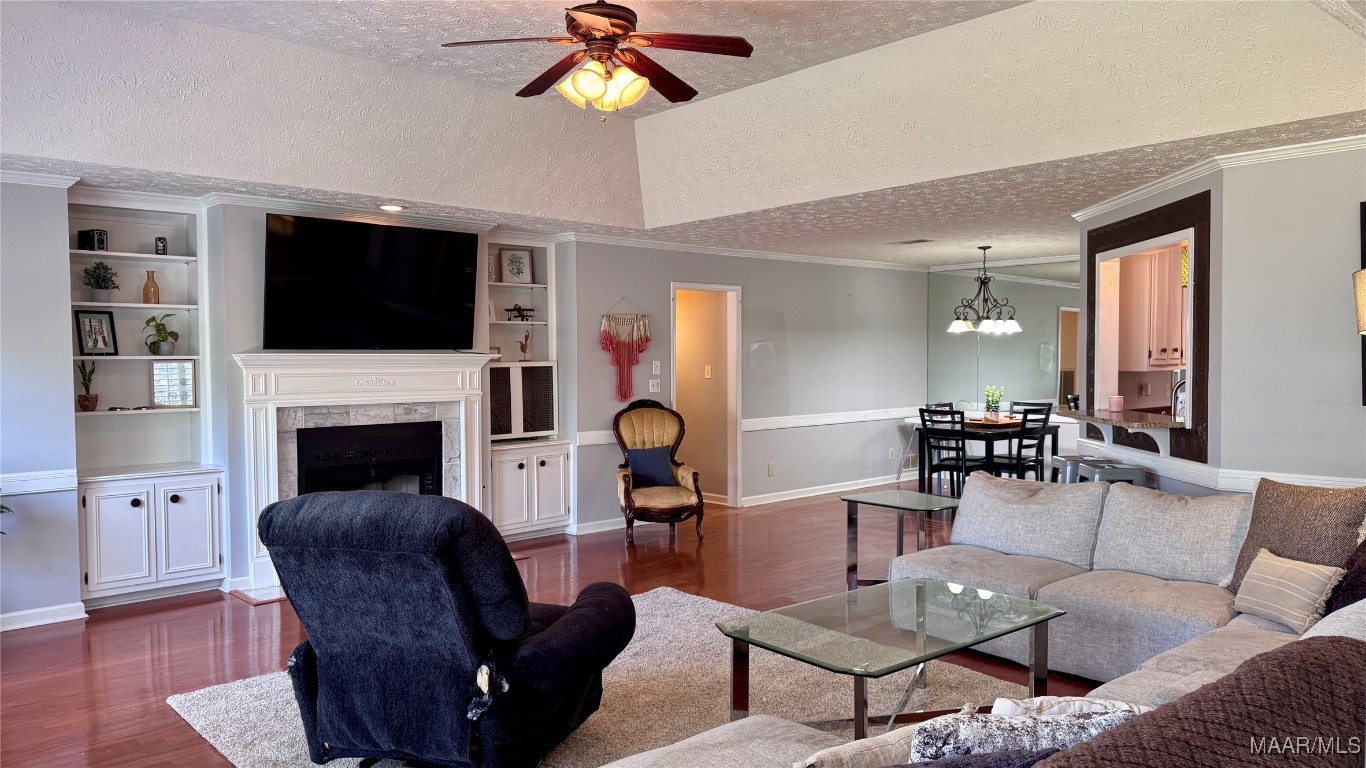


6537 Monmouth Mews, Montgomery, AL 36117
$259,900
3
Beds
2
Baths
1,835
Sq Ft
Single Family
Active
Listed by
Betty Cannon
RE/MAX Properties Ii
334-649-4920
Last updated:
July 19, 2025, 02:23 PM
MLS#
577831
Source:
AL MLSM
About This Home
Home Facts
Single Family
2 Baths
3 Bedrooms
Built in 1985
Price Summary
259,900
$141 per Sq. Ft.
MLS #:
577831
Last Updated:
July 19, 2025, 02:23 PM
Added:
5 day(s) ago
Rooms & Interior
Bedrooms
Total Bedrooms:
3
Bathrooms
Total Bathrooms:
2
Full Bathrooms:
2
Interior
Living Area:
1,835 Sq. Ft.
Structure
Structure
Architectural Style:
One Story, Patio Home
Building Area:
1,835 Sq. Ft.
Year Built:
1985
Lot
Lot Size (Sq. Ft):
8,712
Finances & Disclosures
Price:
$259,900
Price per Sq. Ft:
$141 per Sq. Ft.
Contact an Agent
Yes, I would like more information from Coldwell Banker. Please use and/or share my information with a Coldwell Banker agent to contact me about my real estate needs.
By clicking Contact I agree a Coldwell Banker Agent may contact me by phone or text message including by automated means and prerecorded messages about real estate services, and that I can access real estate services without providing my phone number. I acknowledge that I have read and agree to the Terms of Use and Privacy Notice.
Contact an Agent
Yes, I would like more information from Coldwell Banker. Please use and/or share my information with a Coldwell Banker agent to contact me about my real estate needs.
By clicking Contact I agree a Coldwell Banker Agent may contact me by phone or text message including by automated means and prerecorded messages about real estate services, and that I can access real estate services without providing my phone number. I acknowledge that I have read and agree to the Terms of Use and Privacy Notice.