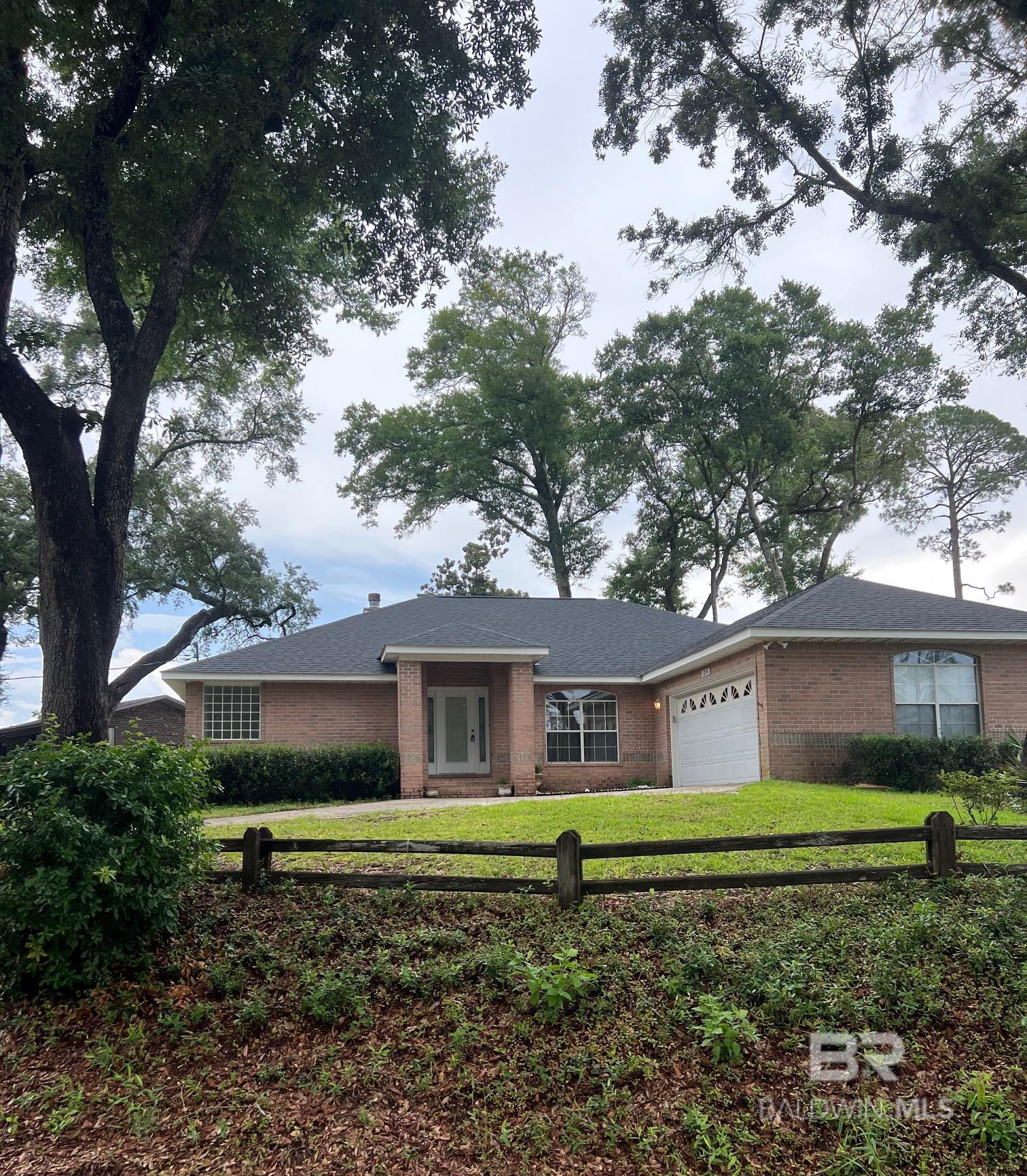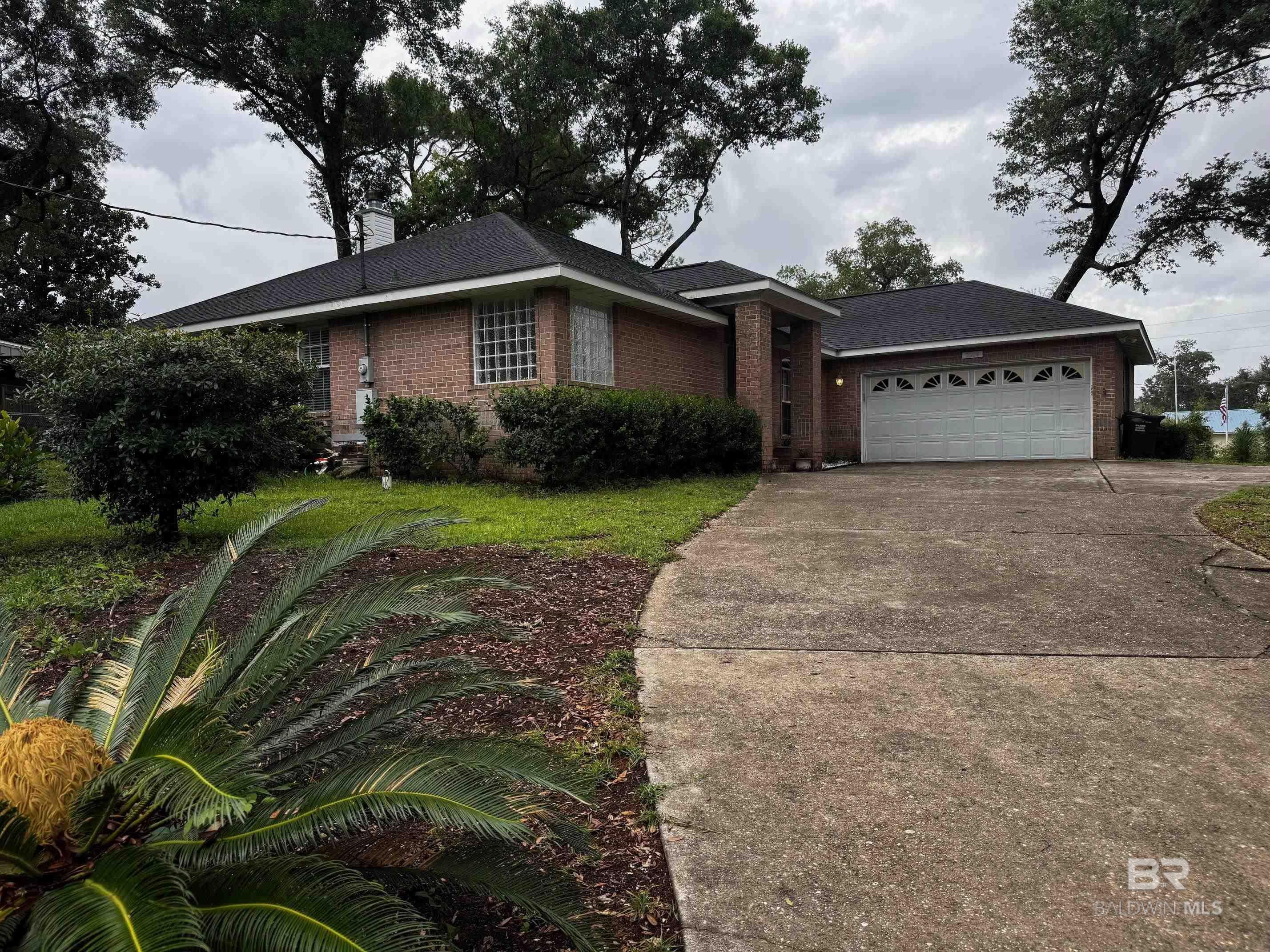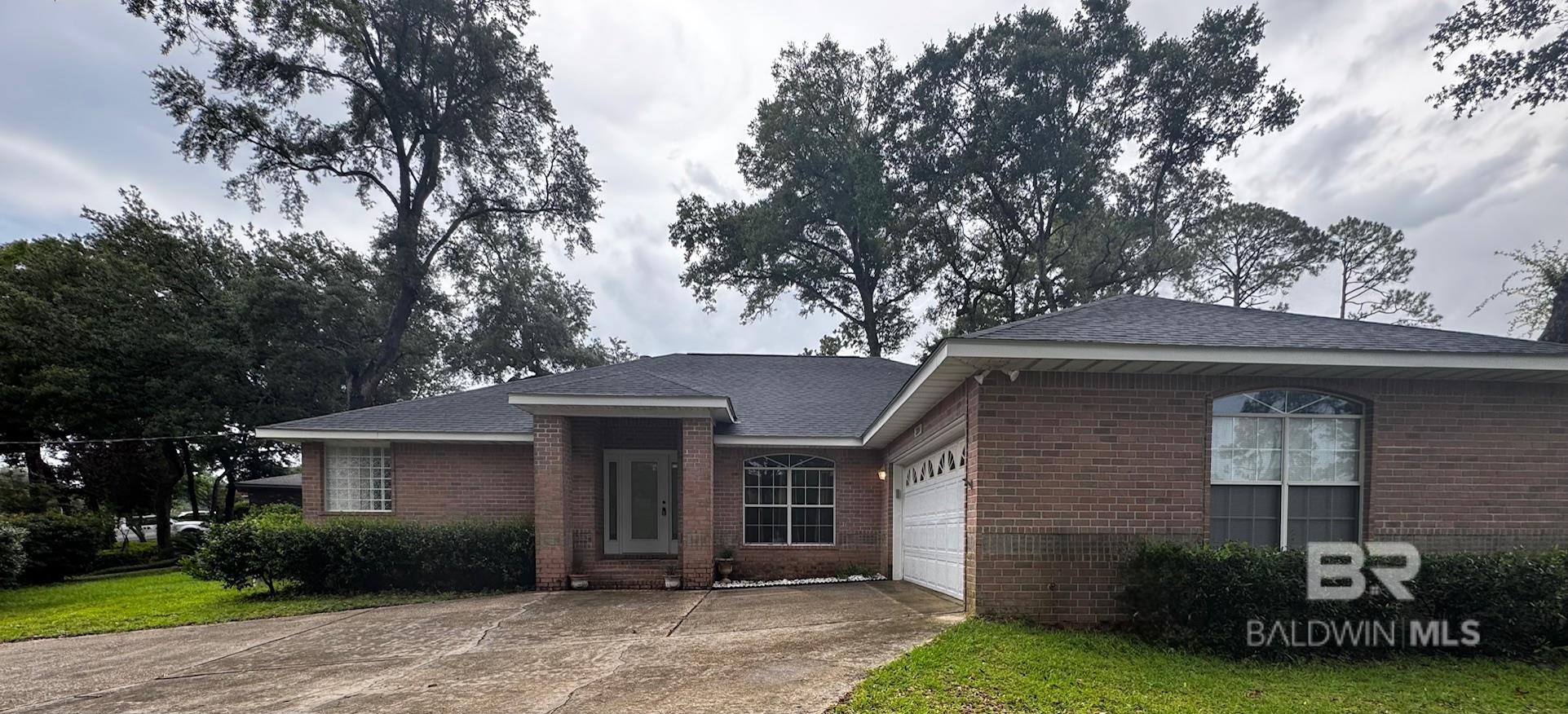


2204 Club House Drive, Lillian, AL 36549
$389,900
3
Beds
2
Baths
1,961
Sq Ft
Single Family
Pending
Listed by
Gwen Vigon
Gwen Vigon Realty LLC.
310-795-1389
Last updated:
July 14, 2025, 06:40 PM
MLS#
381585
Source:
AL BCAR
About This Home
Home Facts
Single Family
2 Baths
3 Bedrooms
Built in 1996
Price Summary
389,900
$198 per Sq. Ft.
MLS #:
381585
Last Updated:
July 14, 2025, 06:40 PM
Rooms & Interior
Bedrooms
Total Bedrooms:
3
Bathrooms
Total Bathrooms:
2
Full Bathrooms:
2
Interior
Living Area:
1,961 Sq. Ft.
Structure
Structure
Architectural Style:
Mediterranean
Building Area:
1,961 Sq. Ft.
Year Built:
1996
Lot
Lot Size (Sq. Ft):
12,850
Finances & Disclosures
Price:
$389,900
Price per Sq. Ft:
$198 per Sq. Ft.
Contact an Agent
Yes, I would like more information from Coldwell Banker. Please use and/or share my information with a Coldwell Banker agent to contact me about my real estate needs.
By clicking Contact I agree a Coldwell Banker Agent may contact me by phone or text message including by automated means and prerecorded messages about real estate services, and that I can access real estate services without providing my phone number. I acknowledge that I have read and agree to the Terms of Use and Privacy Notice.
Contact an Agent
Yes, I would like more information from Coldwell Banker. Please use and/or share my information with a Coldwell Banker agent to contact me about my real estate needs.
By clicking Contact I agree a Coldwell Banker Agent may contact me by phone or text message including by automated means and prerecorded messages about real estate services, and that I can access real estate services without providing my phone number. I acknowledge that I have read and agree to the Terms of Use and Privacy Notice.