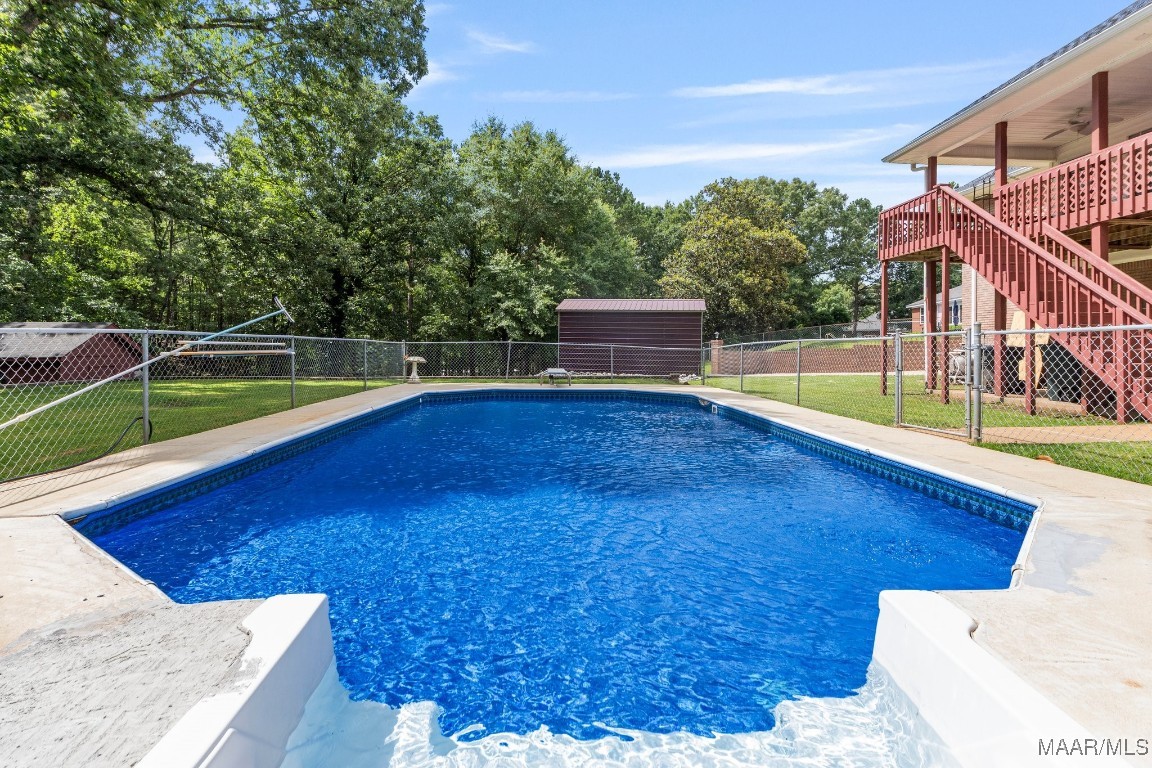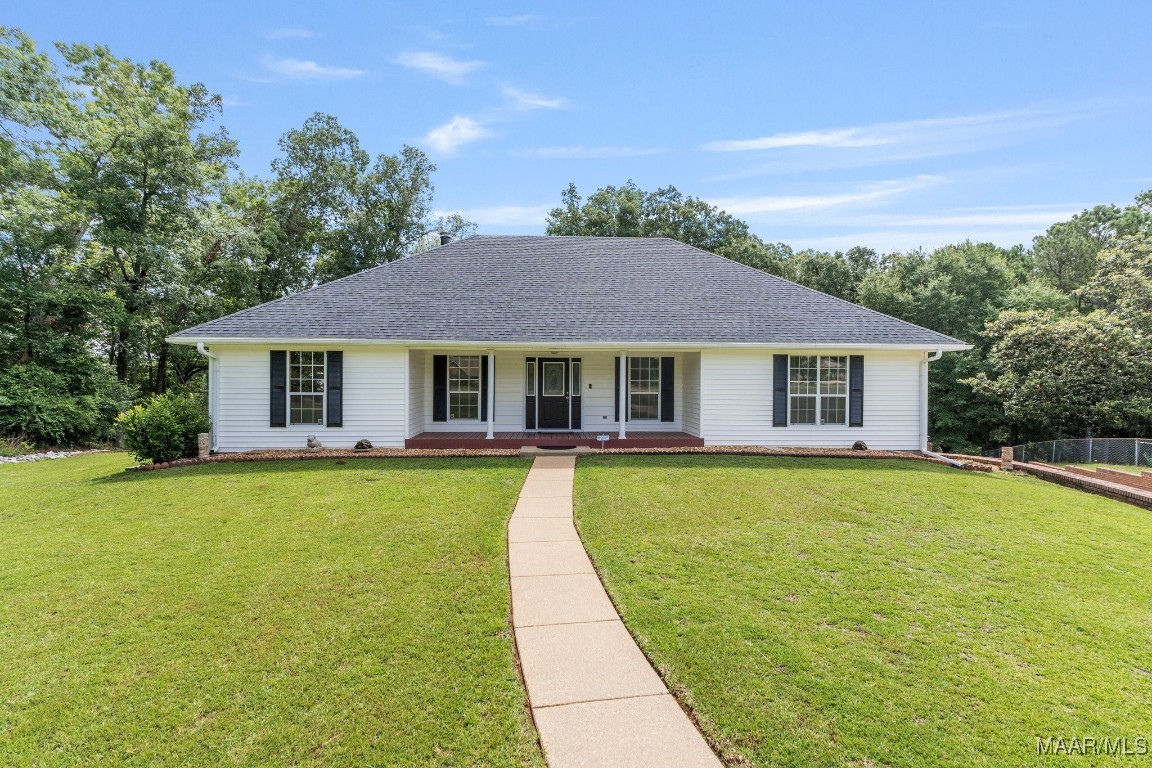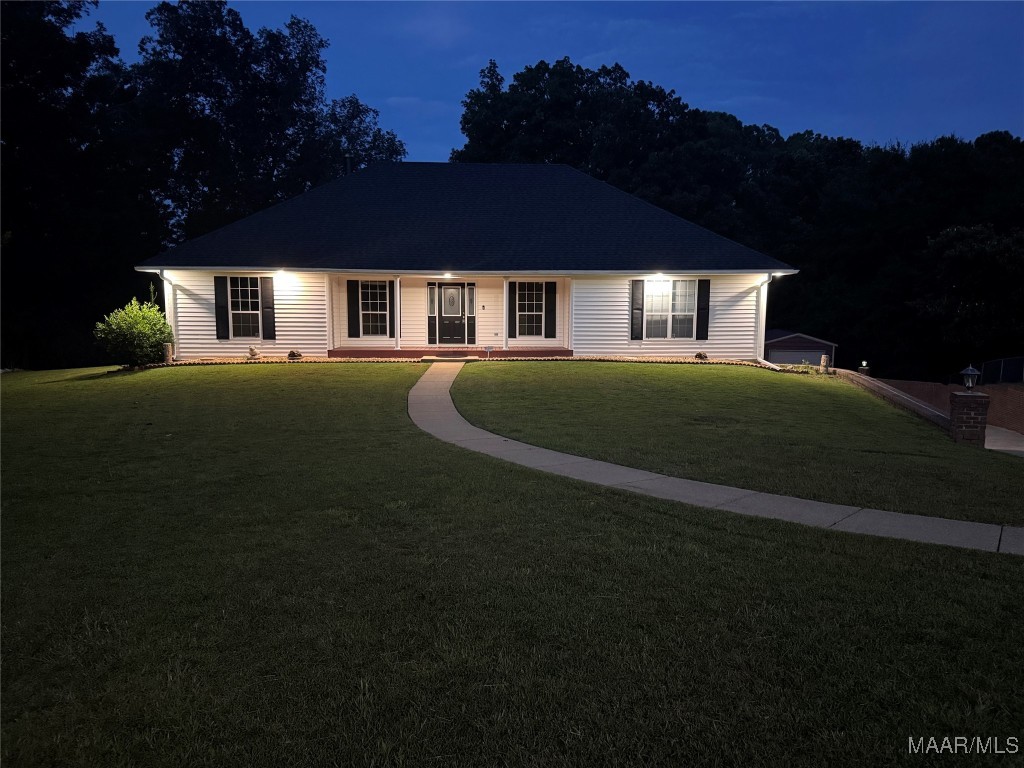


221 Fraley Lane, Elmore, AL 36022
$465,000
4
Beds
3
Baths
2,016
Sq Ft
Single Family
Active
Listed by
Kimberly Lambert
Pinnacle Group At Kw Montg.
334-730-0011
Last updated:
July 19, 2025, 02:23 PM
MLS#
577440
Source:
AL MLSM
About This Home
Home Facts
Single Family
3 Baths
4 Bedrooms
Built in 1993
Price Summary
465,000
$230 per Sq. Ft.
MLS #:
577440
Last Updated:
July 19, 2025, 02:23 PM
Added:
a month ago
Rooms & Interior
Bedrooms
Total Bedrooms:
4
Bathrooms
Total Bathrooms:
3
Full Bathrooms:
3
Interior
Living Area:
2,016 Sq. Ft.
Structure
Structure
Architectural Style:
One Story
Building Area:
2,016 Sq. Ft.
Year Built:
1993
Lot
Lot Size (Sq. Ft):
137,649
Finances & Disclosures
Price:
$465,000
Price per Sq. Ft:
$230 per Sq. Ft.
Contact an Agent
Yes, I would like more information from Coldwell Banker. Please use and/or share my information with a Coldwell Banker agent to contact me about my real estate needs.
By clicking Contact I agree a Coldwell Banker Agent may contact me by phone or text message including by automated means and prerecorded messages about real estate services, and that I can access real estate services without providing my phone number. I acknowledge that I have read and agree to the Terms of Use and Privacy Notice.
Contact an Agent
Yes, I would like more information from Coldwell Banker. Please use and/or share my information with a Coldwell Banker agent to contact me about my real estate needs.
By clicking Contact I agree a Coldwell Banker Agent may contact me by phone or text message including by automated means and prerecorded messages about real estate services, and that I can access real estate services without providing my phone number. I acknowledge that I have read and agree to the Terms of Use and Privacy Notice.